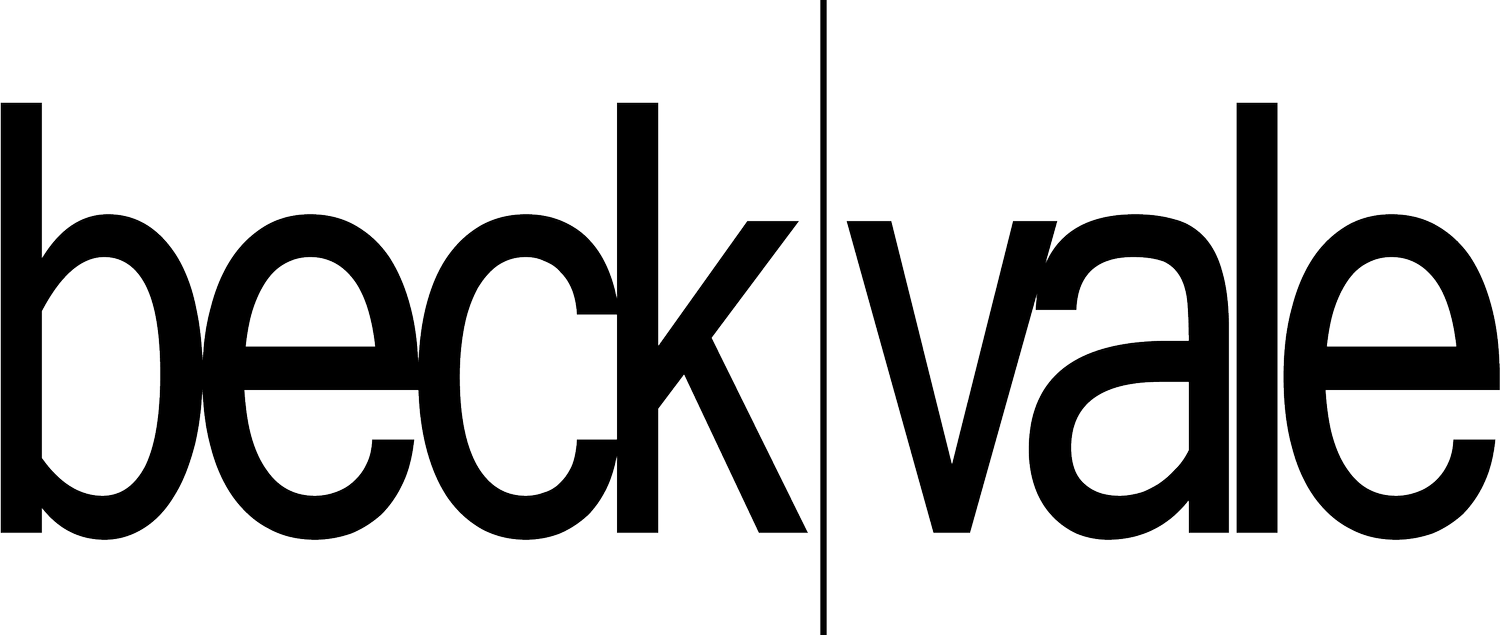Works at Château Lake Louise



Project Name Works at Château Lake Louise
Location Lake Louise, AB
Client Fairmont Hotels & Resorts
Size 13,000 sq m Heritage Hall
Project Delivery Construction Management
-
The aesthetic and experiential qualities of this project are of the highest quality to underpin the legacy at Château Lake Louise. The design is a modern interpretation of the original “Château Style” which exceeds expectations; not only is the style in harmony with the grandeur and majesty of this world-renowned hotel, it is a model of environmental stewardship and sustainability by exceeding Parks Canada’s net negative criteria and the Model National Energy Code by 35%.
-
Mount Temple Meeting Facility
Banquet Hall Facility for 750 People
81 Additional Guest Rooms
10,000 sq. ft. Heritage Interpretive Component with Meeting & Breakout Rooms
Tom Wilson Dining Room for 250 People, Related Kitchens
Other Works at CLL
Water Treatment Plant, off-site
CLL Swiss Guides’ Hut Addition & Restoration
CLL Staff Housing
CLL Pool Renovation
CCL Planning & Heritage Reports
CLL Building Assessment & Heritage Record
25-Year Master Plan
Hillside Cottage Report
Mount Temple Sound Report
-
Mount Temple Meeting Facility
Award of Excellence for Design & Construction in Concrete, American Concrete Institute - AB ChapterInterior Commercial Project of the Year, Alberta Wall and Ceiling Bureau
Exterior Commercial Project of the Year, Alberta Wall and Ceiling Bureau
Water Treatment Plant
Award of Merit, Showcase Awards, Consulting Engineers of Alberta

