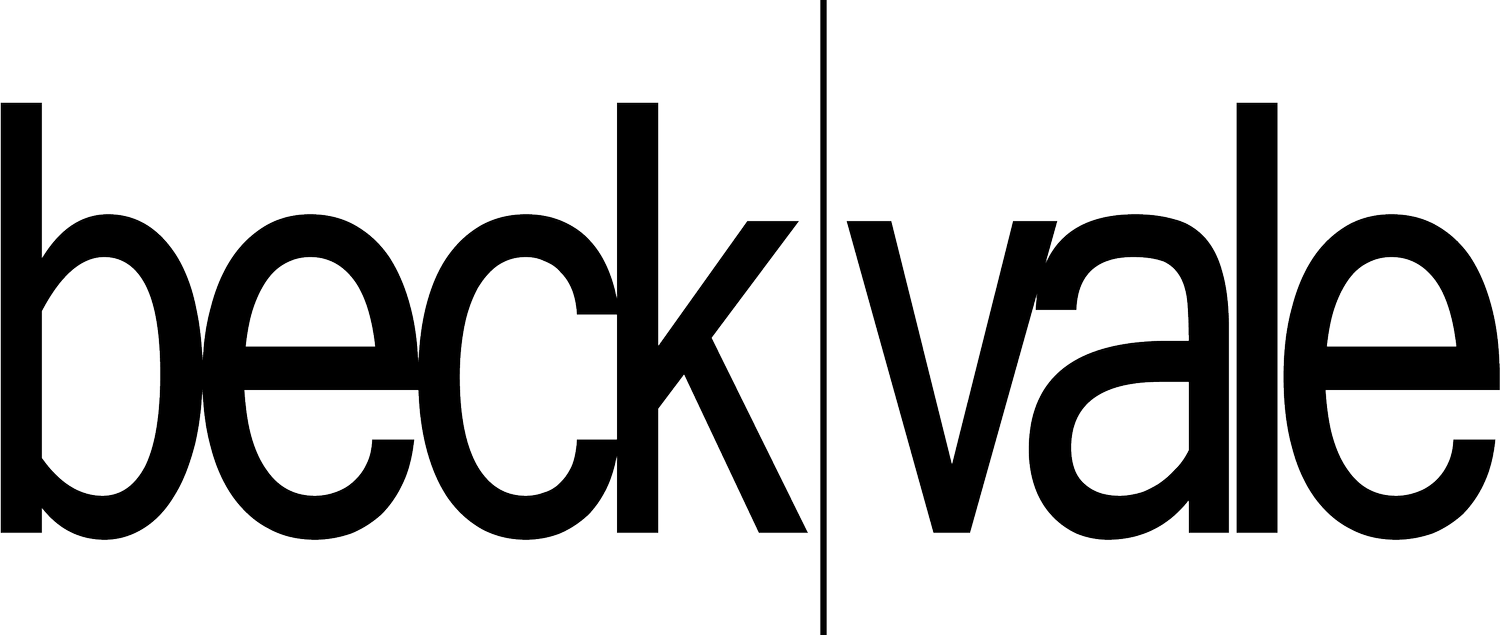Niitsitapi Learning Center
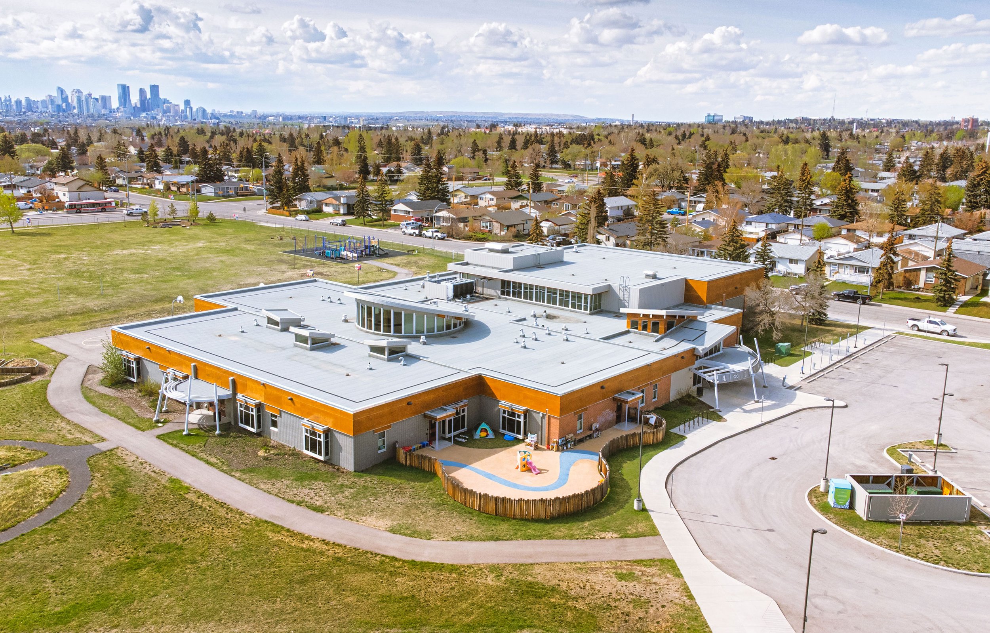
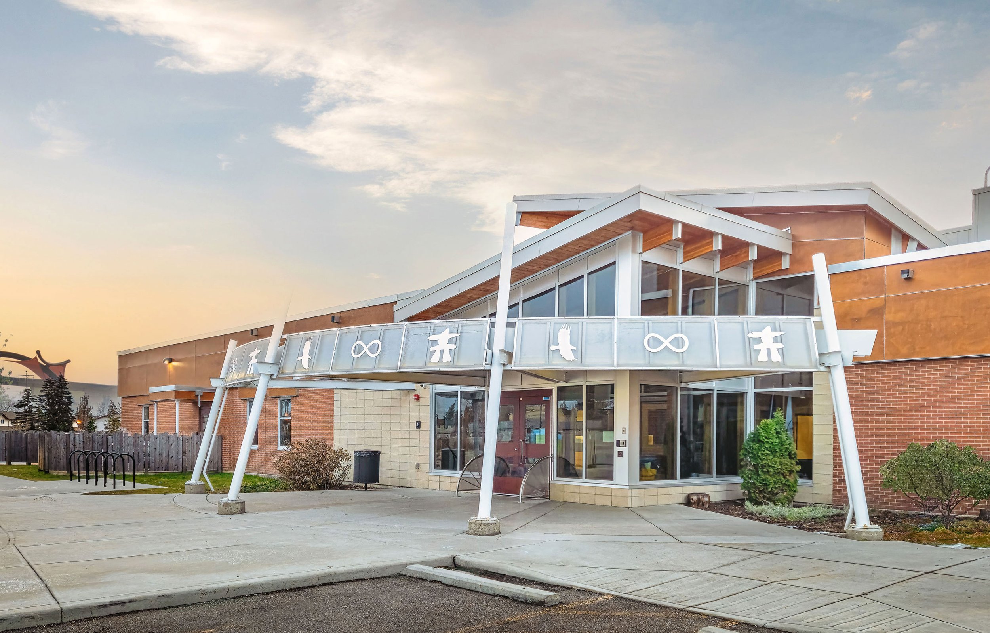
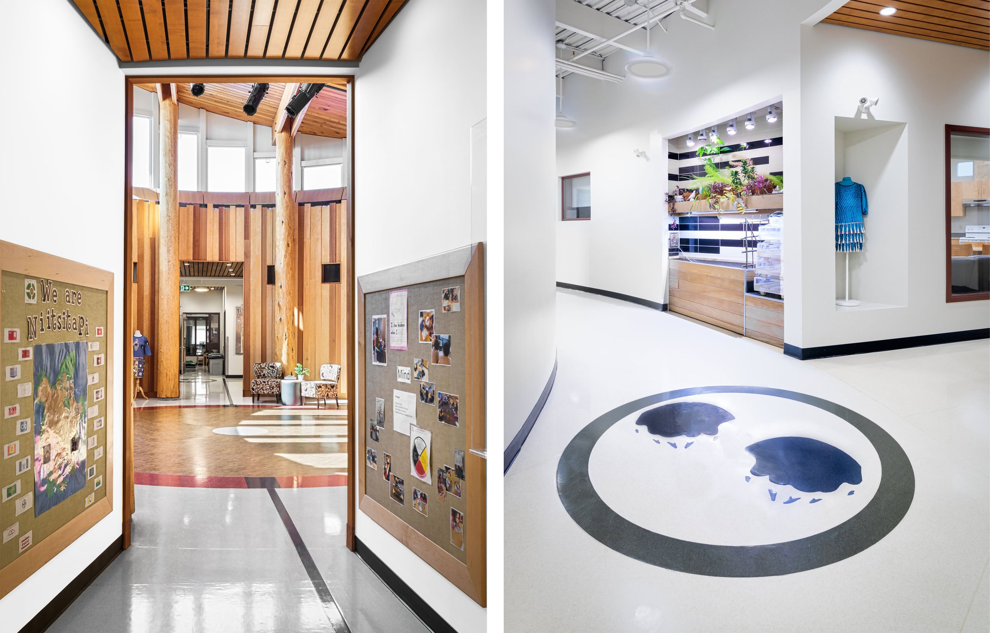
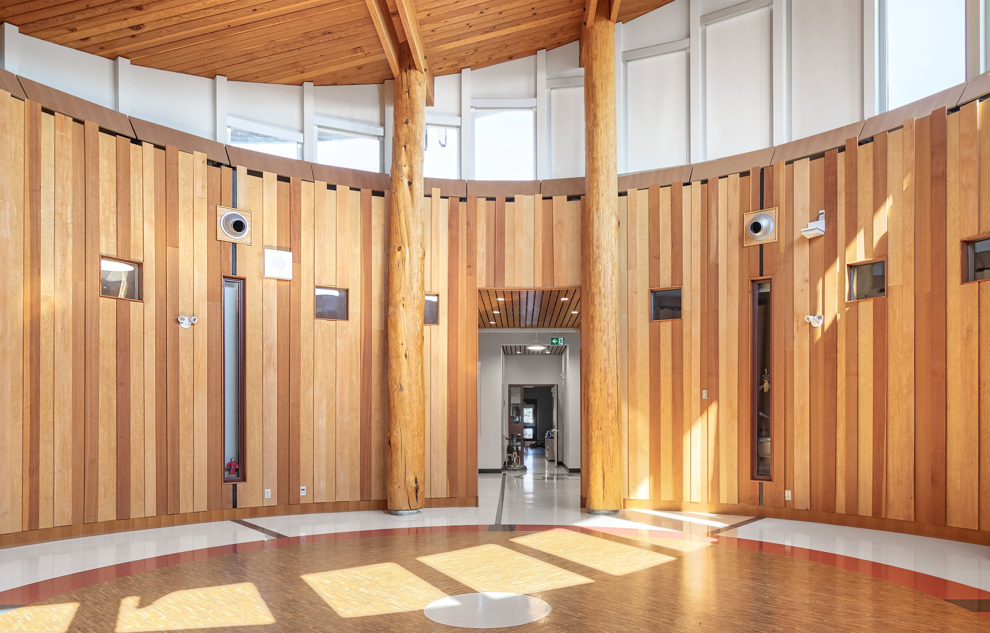
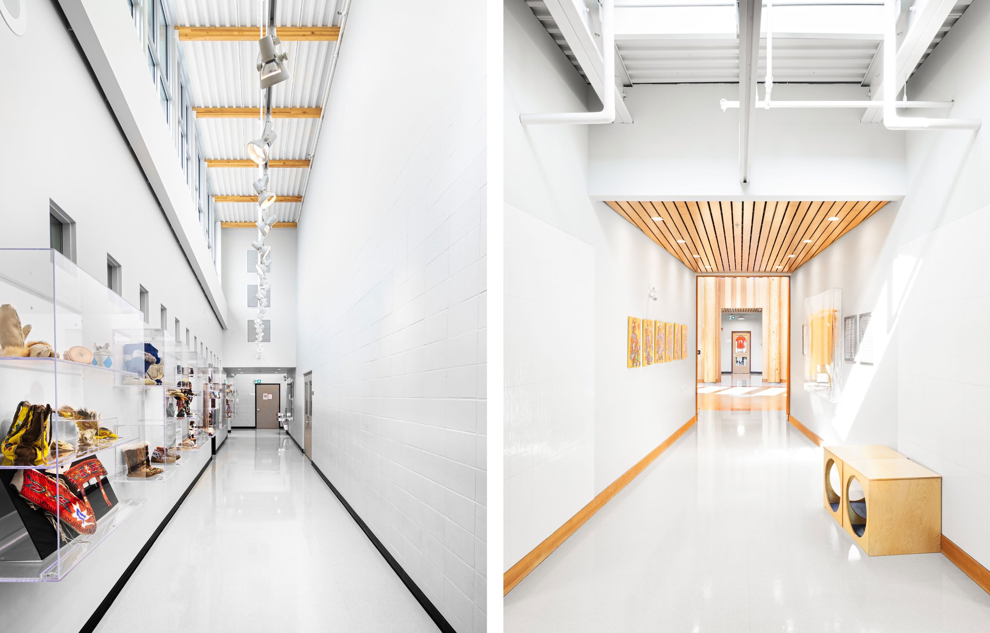
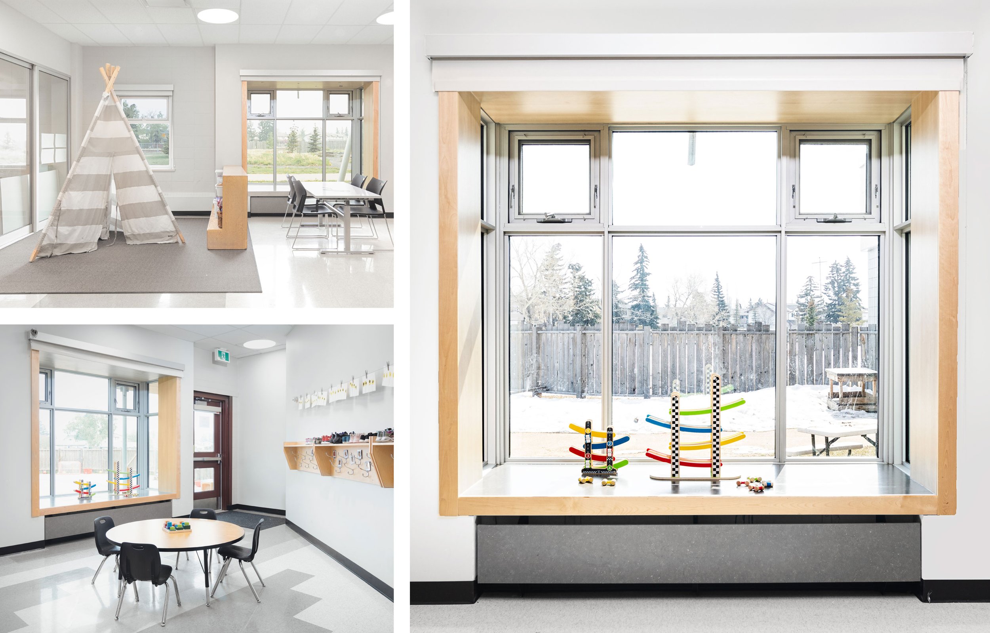
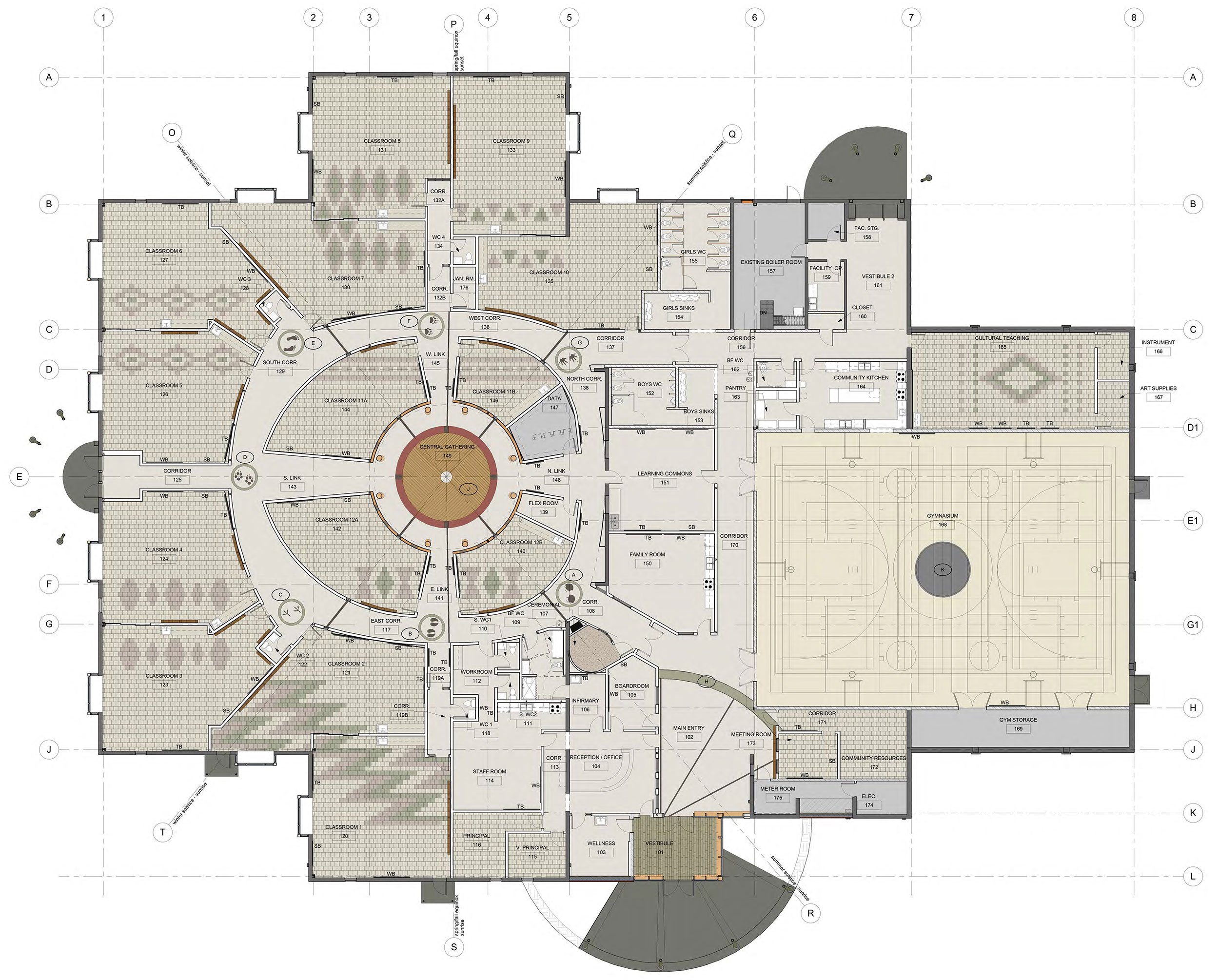
Project Name Niitsitapi Learning Center
Location Calgary, AB
Client Calgary Board of Education
Size 2,940 sq m (128 sq m addition, rest is redeveloped space)
Project Delivery Design-Bid-Build
-
The design of the Niitsitapi Learning Center commenced with a Visioning & Design Charette in partnership with the Alberta Aboriginal community. This conversation not only confirmed and prioritized values, it called attention to traditional methods of learning while incorporating ways to honour and represent diverse cultures. This deeply contemplated project saw an existing school with a small footprint become a carefully crafted facility with culturally significant features and learning opportunities through its concept, form, layout and interior design.
-
Full Redevelopment & Addition of Existing School into Indigenous Learning Centre
Gathering Spaces for Students & Overall Community
Interior Design Focusing on Indigenous Themes & Motifs
Exterior Entry Canopies
Site Redevelopment
Parking Lot Expansion
Outdoor Play Area
Local Landscaping Design
Exterior Amphitheatre
Raised Planting Area for Outdoor Education
-
‘Our Voices: Indigeneity and Architecture’ Edited by Rebecca Kiddle, written by Luugigyoo Patrick Stewart and Kevin O’Brien
Book Review by Shelagh McCartney, Canadian Architect Magazine
